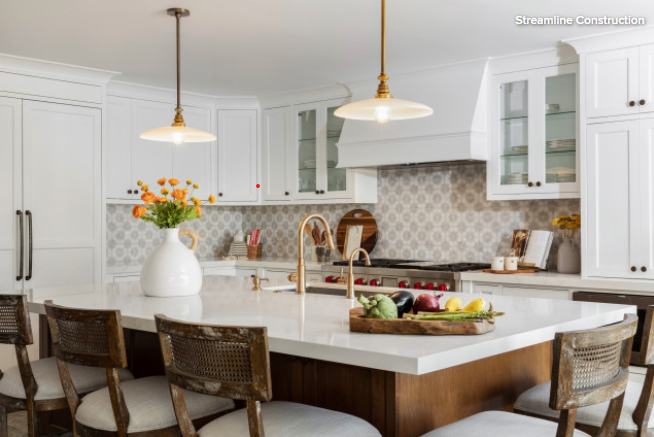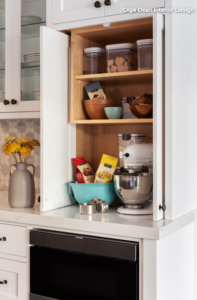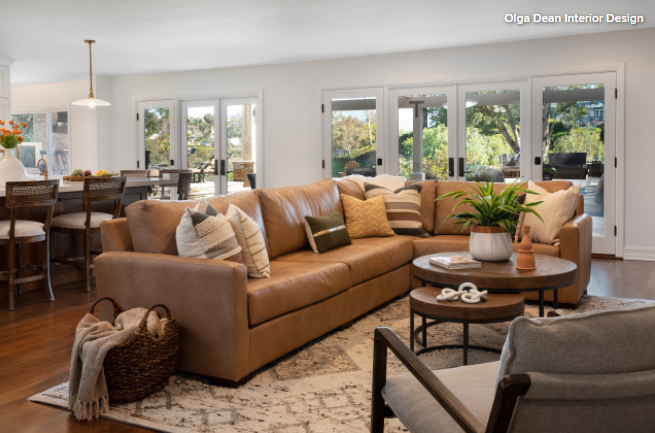
The kitchen of this empty-nest couple featured some nice traditional details: raised-panel cabinets, ogee-edge granite countertops, a tray ceiling and an arched architectural feature over the peninsula. But taken together in the tight U-shaped layout, the result was a space that looked like it had a bit too much going on.
In search of a more streamlined look with an updated classic style and an island, the couple gathered inspiration photos on Houzz and then hired designer Olga Dean and builder Jason Adams. The remodeling team created an L-shaped layout with a central island. New crisp white Shaker-style cabinets and a marble tile backsplash in a lively pattern bring a fresh take on tradition. A stained wood island adds warmth and complements the existing walnut flooring. And a hidden baking center is a fun and functional surprise.
Before: The former kitchen was pretty enough with its creamy white cabinets, beige backsplash tile and beige granite countertops. But an abundance of little details — like the raised-paneled cabinets, ogee countertop edge, tray ceiling and band of backsplash tile — gave the space a busy look. “She had that tray ceiling, and we thought about keeping it but decided to take it out and not draw attention to the ceiling’s 8-foot height,” Dean says.
Plus, the U-shaped layout with a peninsula on the left squeezed the cabinet storage together while leaving a lot of open floor space to navigate. “It really bothered her that she had a peninsula,” Dean says. “She really wanted an island. She wanted the extra seating and continuity of an island.”

After: The remodeling team knocked the kitchen back to the studs and eliminated the recessed section of the ceiling. It also removed the peninsula, the arched architectural detail above it and a support post, replacing the latter with a structural steel beam in the ceiling.
The team relocated the refrigerator and replaced the former separate cooktop and wall oven arrangement with a 48-inch dual-fuel range. The cabinets are now in an L-shaped layout, and the new 9½-foot stained maple island offers seating for five.
Simplified white Shaker-style cabinets (Warm White by Dunn-Edwards), 6-by-6-inch patterned Carrara Blanco marble backsplash tile and marble-look quartz countertops provide an updated look on traditional style. “She’s incredibly traditional, and I had to encourage her to get outside of her comfort zone,” Dean says. “At first she wanted it all white, but going with the two-tone kitchen achieved her design goals of staying with a traditional look but with a fresh twist.”
The range with six burners and infrared griddle sits on the wall that formerly held the refrigerator. “We placed the range in the new location so it would have more visual prominence with the hood and backsplash,” Dean says.

The wood island base complements the walnut floor, which together anchor the room with warmth. The back of the island has storage for infrequently used items.
A pair of 15-inch pendant lights with white glass dish shades hang above. “We wanted something that was light and fresh but also didn’t want to draw attention to the 8-foot ceiling,” Dean says.
The pendants have a hand-rubbed antique brass finish that coordinates with the distressed antique brass finish for the cabinet knobs and pulls and distressed French country-inspired stools.
The kitchen also has undercabinet light strips and new LED recessed lights in the ceiling. (The latter were removed from these photos by the photographer to help focus attention on other design details.) “There are also puck lights inside the glass-front cabinets,” Dean says. “Those look so pretty at night.”
 To the right of the range, the baking center behind retractable doors has room for a stand mixer and other supplies. “She wanted an appliance garage at first, but I wanted to add height to the cabinetry and suggested a baking center,” Dean says. “It’s something she absolutely loves, with those doors that retract into the cabinet.”
To the right of the range, the baking center behind retractable doors has room for a stand mixer and other supplies. “She wanted an appliance garage at first, but I wanted to add height to the cabinetry and suggested a baking center,” Dean says. “It’s something she absolutely loves, with those doors that retract into the cabinet.”
A 24-inch stainless steel microwave drawer sits below.
The interior side of the island features paneled dishwasher drawers and a paneled trash and recycling center.
Before: This photo of the former kitchen shows the obtrusive arched architectural detail over the peninsula, as well as the support post at the end.
In the rear, a narrow doorway connected the kitchen to the formal dining room, leaving a nook with a bank of corner cabinets that broke up the flow of the home.

After: Dean extended the kitchen into the former nook space and removed the corner cabinets to establish a more open connection to the dining room.
This view also showcases the new 33-inch stainless steel undermount sink in the island and the pull-down faucet in a gold finish that slightly deviates from other metals used in the kitchen. “I’m a lover of mixed metals,” Dean says. “The key is to have them complement one another.”
An existing single glass door and double French doors connect the kitchen to the back patio with a pool, cabana and view of rolling hills.

The kitchen also opens to this family room, which features a large camel-colored sectional and ample natural light thanks to multiple glass doors. “We updated the entire space so it now feels fresh and inviting,” Dean says.