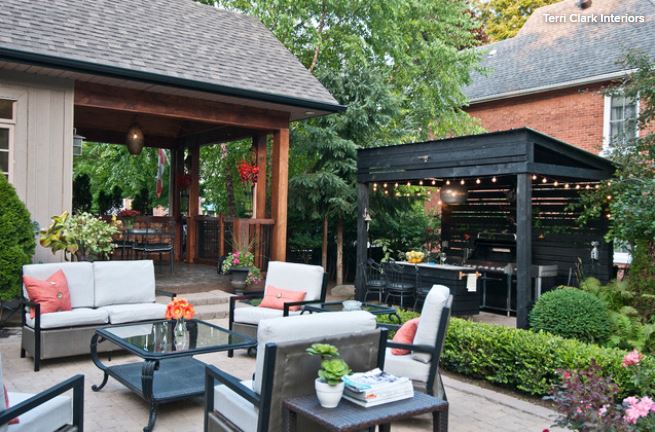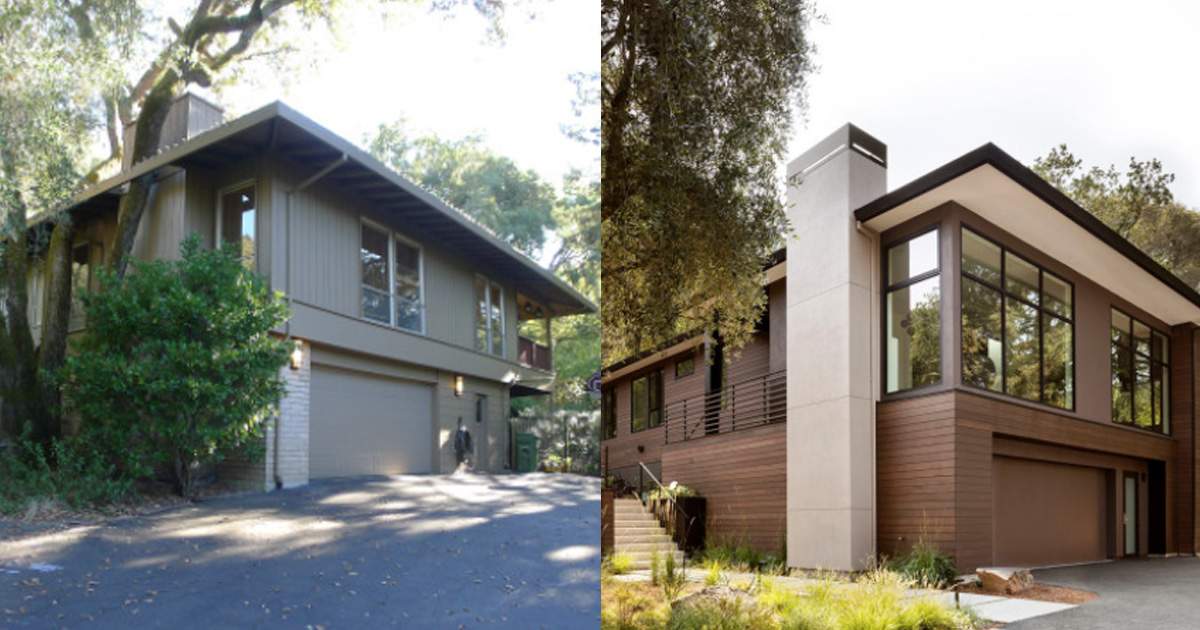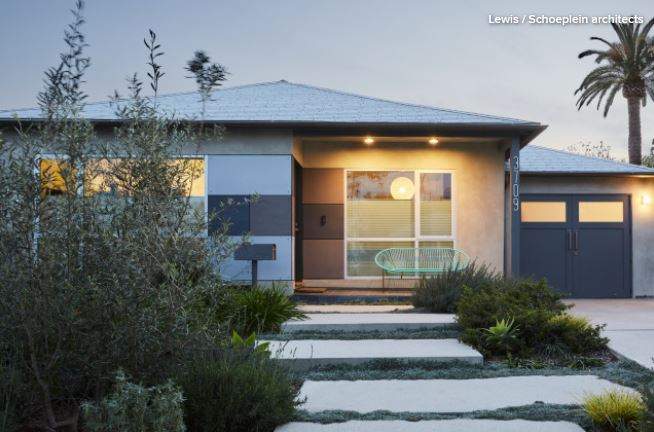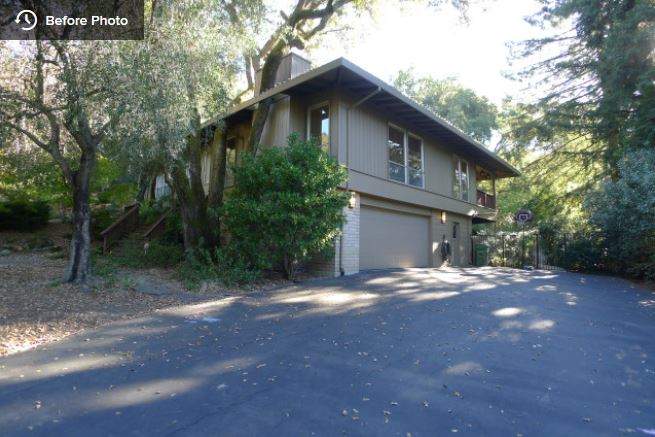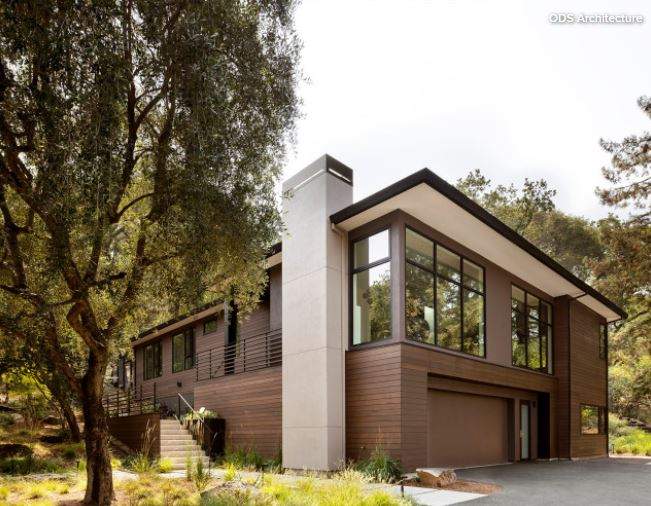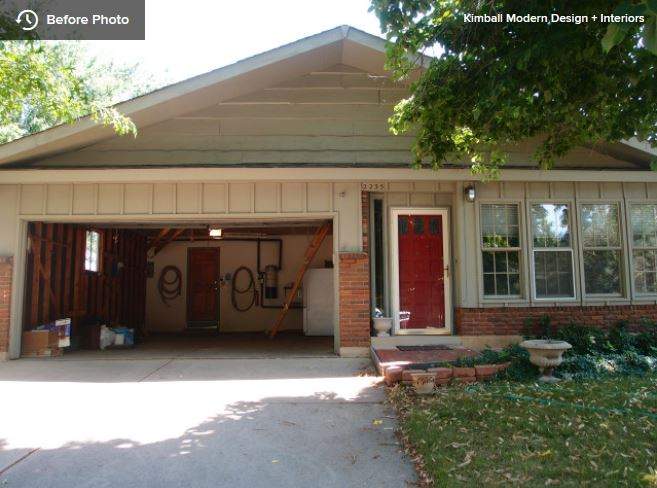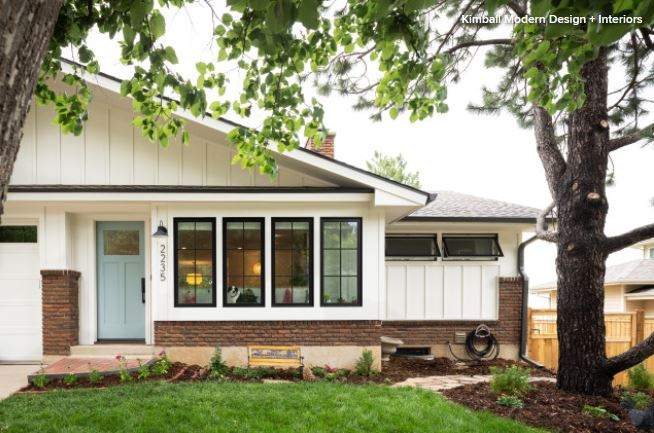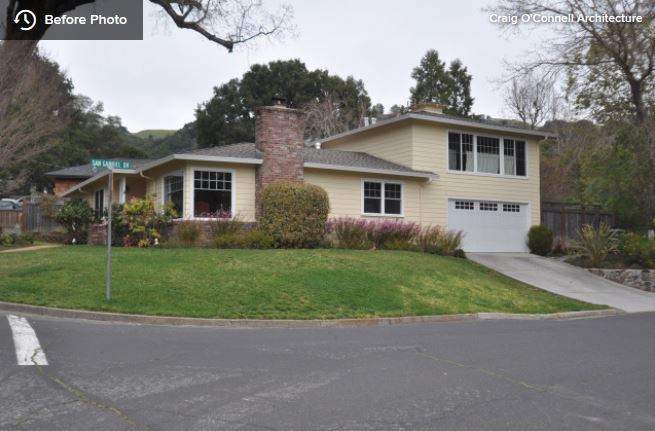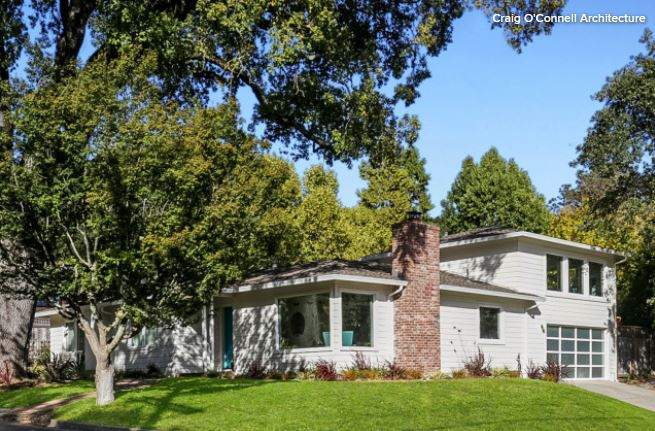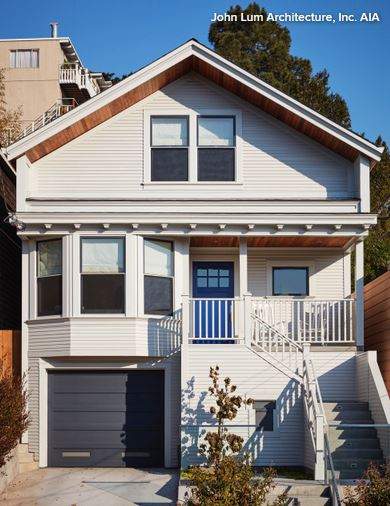Let’s face it, some colors and materials clash while others seem like a match made in heaven. In a kitchen, where large planes of cabinets, countertops, backsplash and flooring carry a lot of visual weight, getting the mix right is especially important. Here are five gorgeous design and remodeling projects that pro shared details on, including the materials and tones they used to create stylish combinations.
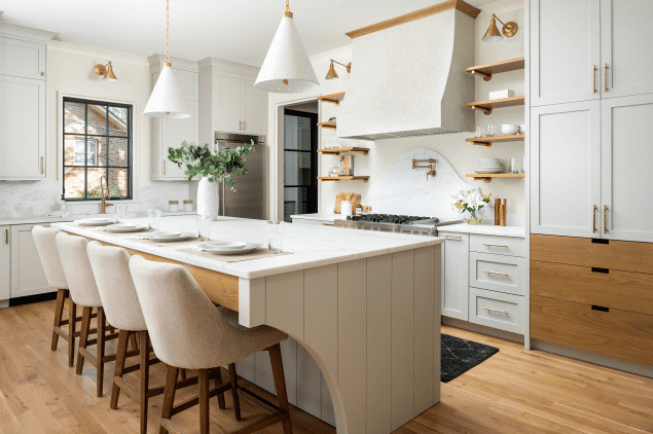
1. Light Gray, Wood and Gold
Homeowners’ request. “Clean lines, a subdued color palette and understated elegance and craftsmanship,” Woodshop QC cabinetmaker Charlie Henderson says.
Color and material combo. Shaker-style cabinets with slab-front top drawers in soft gray paint (Gray Owl by Benjamin Moore). Solid white oak accents in a custom pecan stain. Marble countertops and backsplashes. Brass fixtures and hardware.
Other special features. Vertical shiplap island detailing. Custom plaster range hood. Solid white oak floors in a custom stain.
Designer tip. “Rhythm, like in music, creates cadence in your design while also engaging the viewer,” Henderson says. “Notice the repeating soft curves on the simple cove crown molding, the front swoop on the range hood and the island end panels.”
“Uh-oh” moment. “Originally we had designed upper cabinets flanking the range hood, but it all just felt too cramped,” Henderson says. “We wanted the textures and lines of the range hood and backsplash to really stand out, but the uppers were both imposing and distracting. After some consideration, we had the idea to go with the metal wall-mount brackets and open shelves. This then allowed us to incorporate both the white oak and brass that we were using elsewhere.”
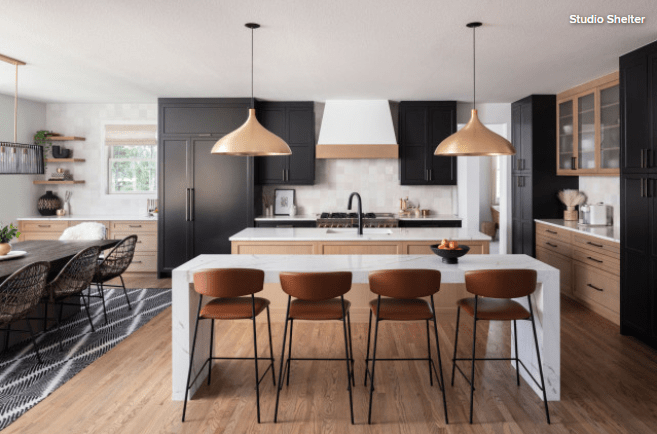
2. White, Wood, Black and Gold Metal
Homeowner’s request. “The client is an Instagram influencer who uses the space to demonstrate products and wanted a fresh and stylish place to do so,” says designer Kelly Flynn, who used Houzz ideabooks to collaborate with her client. “The flow for cooking was also not ideal, so we brought the refrigerator closer to the work area for easy access. Using the space on the opposite wall for the pantry and coffee bar made the area feel larger and better used. There was also a lot of underused space in the kitchen, so we were able to add two islands, which is terrific for entertaining. We converted an unused desk space into a bar with a wine fridge.”
Color and material combo. Custom stained white oak cabinets and black cabinets (Black Magic by Sherwin-Williams). Calacatta-marble-look quartz countertops. White zellige-style backsplash tile. Red oak flooring. Black, gold and silver metal details. “Having several metals keeps the space versatile, while the combination of colors for the cabinets and countertops keeps the space fresh yet bold,” Flynn says.
Designer tip. “It’s really important to take the cabinets up to the ceiling,” Flynn says. “The look is far more complete and updated-looking.”
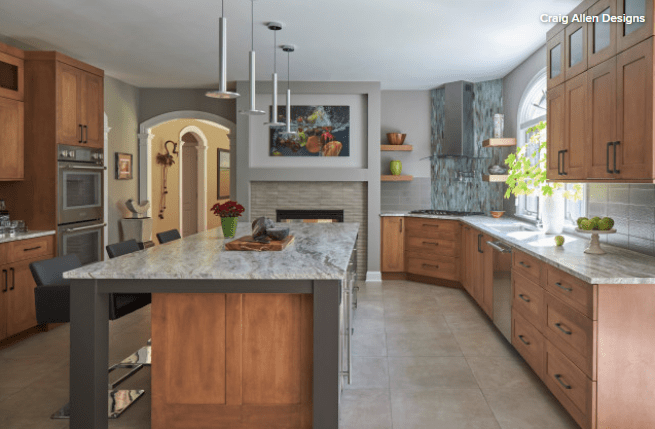
3. Wood, Brown, Green and Mixed Metals
Homeowners’ request. A contemporary-transitional kitchen with a zen-like atmosphere. The homeowners disliked having their cooktop on the island, so designer Craig Teitsma, whose clients found him on Houzz, took out some cabinets to the right of the fireplace and created an angled wall that now supports a cooktop and vent hood.
Color and material combo. Light-stained maple. Shaker-style cabinets. Deep, dark brown slab drawers and other details on the island (color based on Dragon’s Breath by Benjamin Moore). Fantasy Brown quartzite countertops. Gray walls (Stone Harbor by Benjamin Moore). Sage green textured glass backsplash tile with shimmery diamond-shaped backsplash tile behind the range. Beige porcelain floor tile. Stainless steel appliances. Oil-rubbed bronze cabinet hardware on the perimeter. Satin nickel hardware on the island.
Other special features. Geometric 3D tile fireplace surround.
Designer tip. “Don’t be afraid of different colors, textures and patterns,” Teitsma says. “Too many people just do a ‘safe’ white kitchen with a subway tile backsplash and a marble-look quartz countertop. And while this is beautiful and timeless, it can also be a little boring. If there is a color, texture or pattern that you see in a tile store or cabinet store that you like, implement it into your space. I don’t think you will regret it.”
“Uh-oh” moment. “Finding just the right stain color was a trick,” Teitsma says. “We found a stain we liked from another cabinet manufacturer that I use, so we had my higher-end line match it. Well, the first three matches that we got back were not quite right. Too red. Too yellow. Too green. Finally we got the right color and had a larger sample made up on a door for us to see it at scale. Approved. But when the cabinets came, the color came in darker than expected. Oh boy. I told the homeowners to let me continue installing the cabinets so that we can see it all put together, step back and have a complete picture of how it is going to look. Once we finished the install, we felt that the color was at the least acceptable, and some of us liked the color even better than the original sample.”
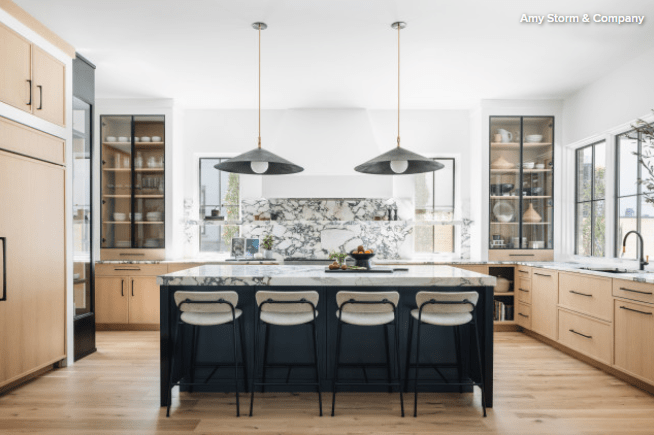
4. White, Wood and Black Metal
Homeowners’ request. “Our clients are passionate about nutrition, organization and cooking, so the kitchen is a special place in their home for them to exercise their passions,” designer Kelsey Demetralis says. “They wanted to create a functional and thoughtful space that reflected their personalities. The floor plan forms an open kitchen layout with a visual and functional connection to the butler’s pantry, which is more of the workhorse and keeps the mess behind the scenes.”
Color and material combo. Rift-sawn white oak cabinets in a custom stain. Black island with blue undertones (Railings by Farrow & Ball). White walls, plaster hood and glass-front cabinets (White Heron by Benjamin Moore). Black powder-coated metal accents. Natural oak flooring. Red Vein Calacatta marble backsplash, countertops and shelf. “The driving force of the kitchen design is the stunning, exotic marble slabs,” Demetralis says. “Its application was simple, but also the piece that gave us the most dramatic impact.”
Other special features. “We all agreed the island needed some metal detailing to tie in with the rest of the kitchen design, so we added black metal legs and applied them against the black painted island, creating texture and depth,” Demetralis says.
Designer tip. “Mix in personal and found pieces to create a comfortable yet refined space that really reflects you,” Demetralis says. “Don’t be afraid of mixing the old with the new. There is nothing better than stepping into your home and feeling like it is truly a representation of you and your life.”
“Uh-oh” moment. “One tough detail that took a lot of thinking, site meetings and collaboration was the stone shelf across the windows,” Demetralis says. “It took a combination of many vendors to make sure the sizing was right, placed at a perfect height for the client, had enough support to function correctly and still looked pretty from the front and back since it spanned windows. Talking through details on site makes all the difference, and getting everyone in the room 9 out of 10 times is the way to create a solution and ensure everyone is on the same page. It saves everyone time and money.”

5. White, Dark Wood, Blue and Brass
Homeowners’ request. “The homeowners wanted a home with a Portland-hip outdoorsy style with some midcentury modern flair,” designer Victoria Chen says. “They wanted a mature yet fun look.”
Color and material combo. Dark brown ash lower cabinets. Sleek white uppers. Blue backsplash tile. Brass hardware, faucet and lighting. Black details. “We went for a white base to brighten up the space but added wood texture, unique color tones and calming pop of colors to the mix to create an interesting, fun design,” Chen says. “The darker lower cabinets created a sense of grounding and tranquillity. And the white upper cabinets and countertops reflected more light into the space to give a more open and spacious perspective.”
Designer tip. “Think about flow and function first,” Chen says. “A design should be functional and support the lifestyle of the owners. Then, on top of that, add color, style and everything that’s pretty.”
This article was originally published on houzz.com.
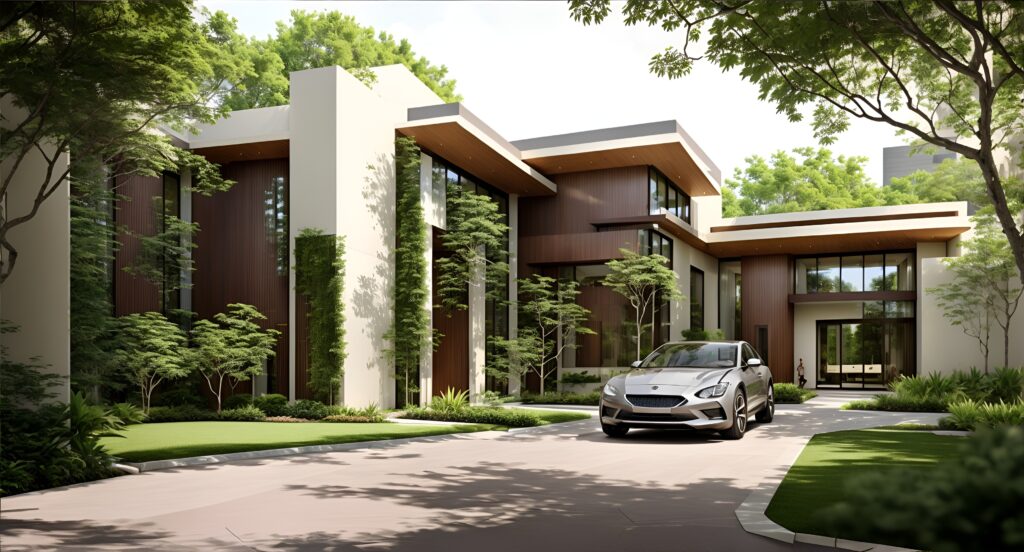


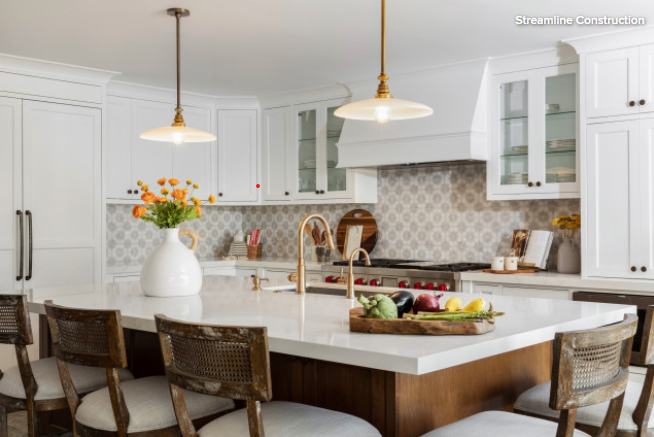


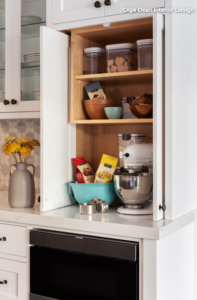 To the right of the range, the baking center behind retractable doors has room for a stand mixer and other supplies. “She wanted an appliance garage at first, but I wanted to add height to the cabinetry and suggested a baking center,” Dean says. “It’s something she absolutely loves, with those doors that retract into the cabinet.”
To the right of the range, the baking center behind retractable doors has room for a stand mixer and other supplies. “She wanted an appliance garage at first, but I wanted to add height to the cabinetry and suggested a baking center,” Dean says. “It’s something she absolutely loves, with those doors that retract into the cabinet.”
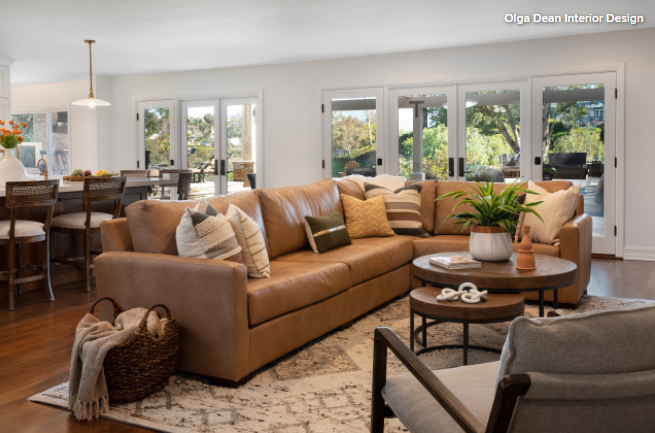
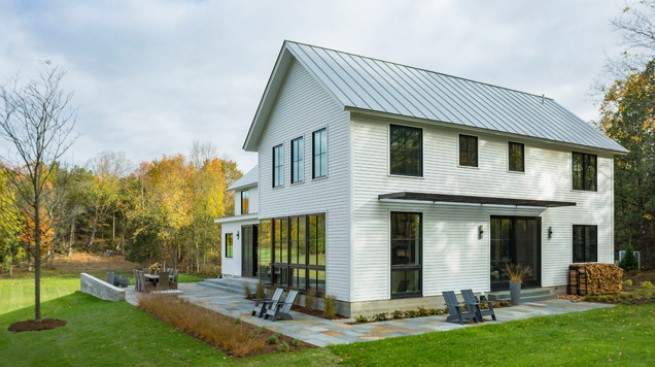
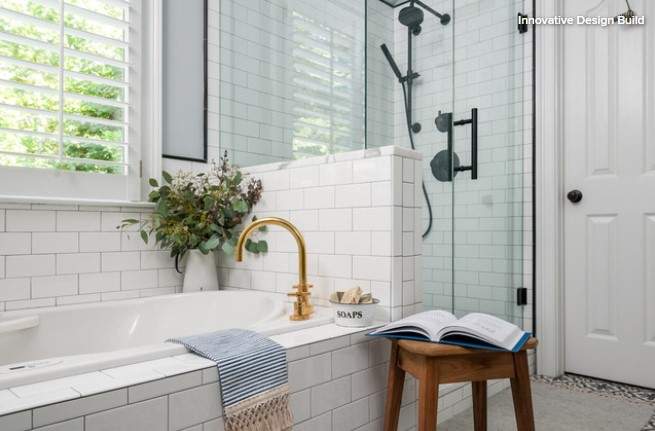

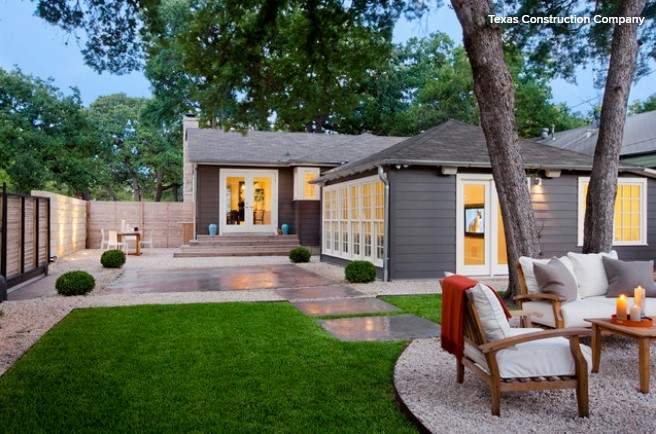
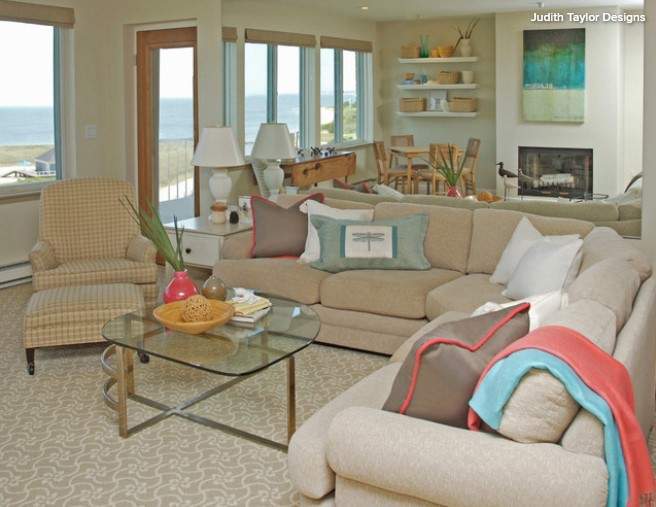
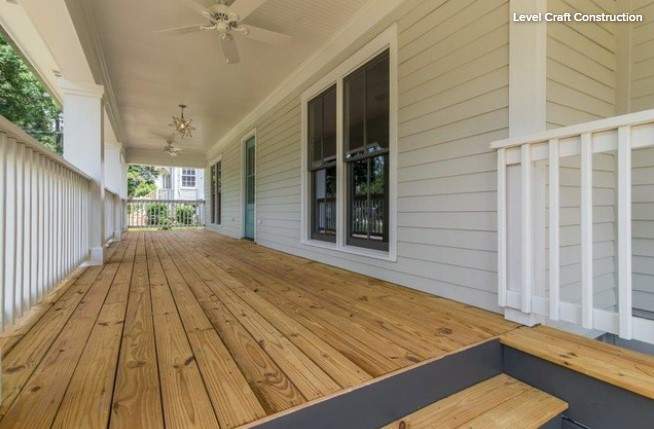
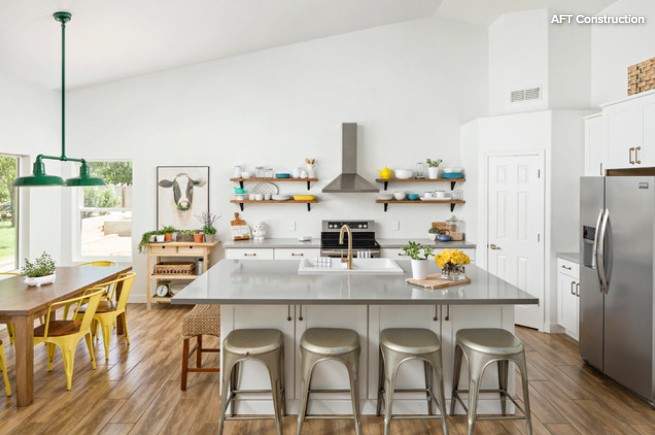






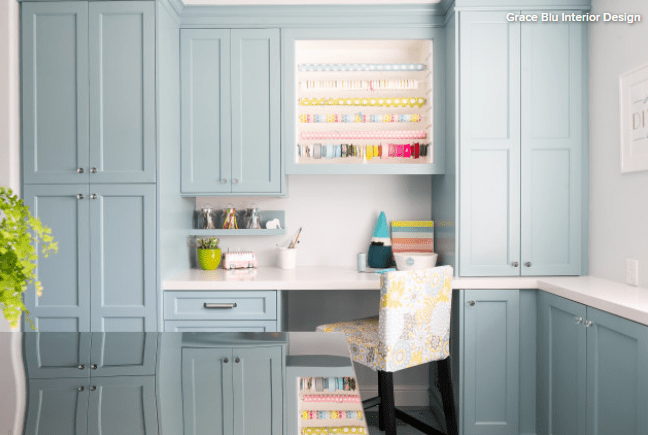
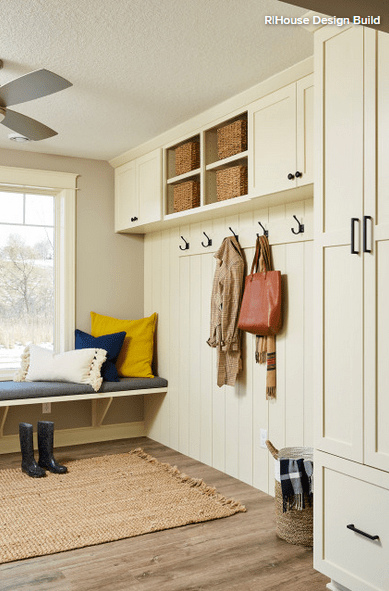 Make space for winter coats, boots and scarves. With winter weather come bulky coats, boots and all sorts of mittens and scarves that seem to multiply when you’re not looking.
Make space for winter coats, boots and scarves. With winter weather come bulky coats, boots and all sorts of mittens and scarves that seem to multiply when you’re not looking.
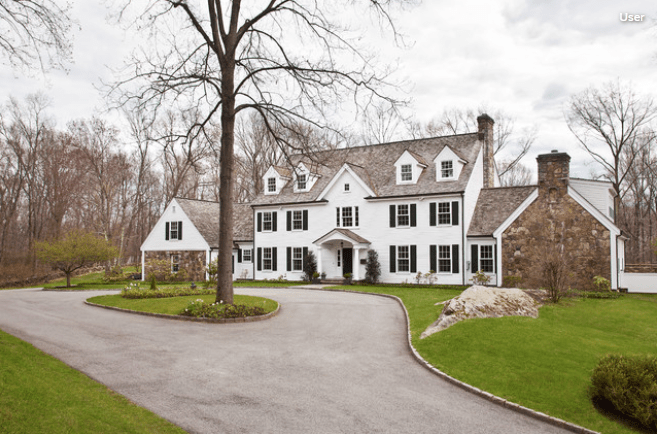
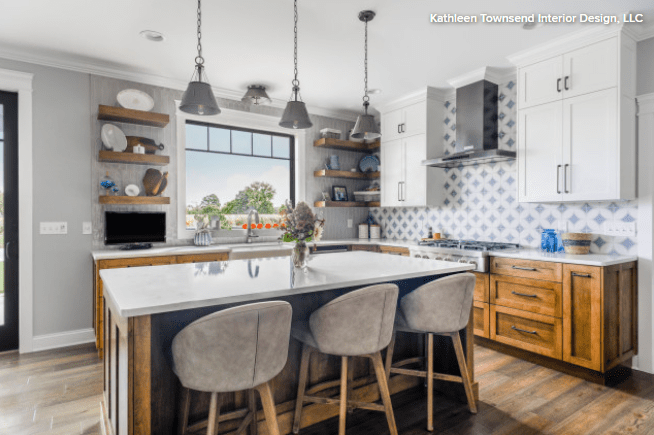
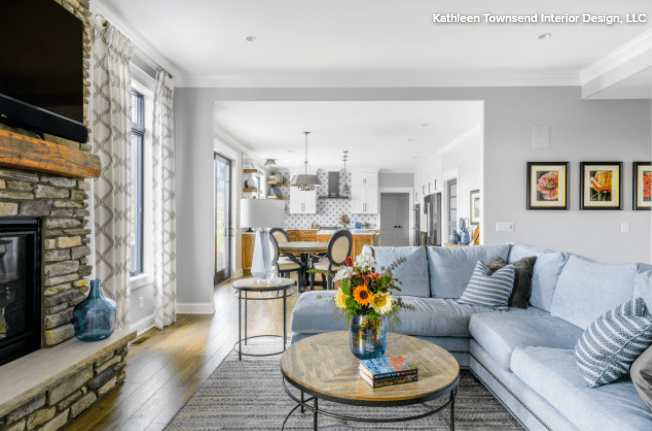
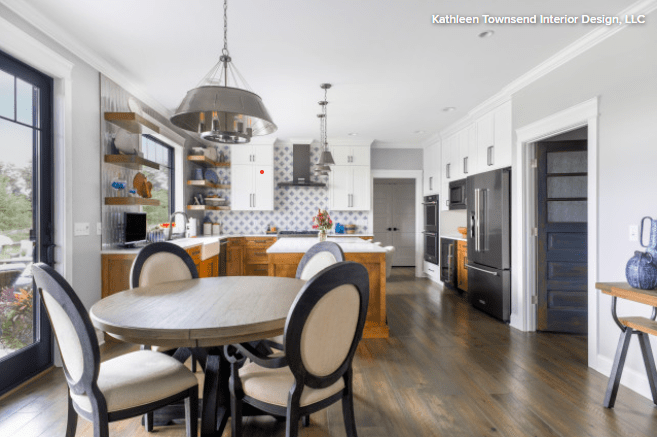
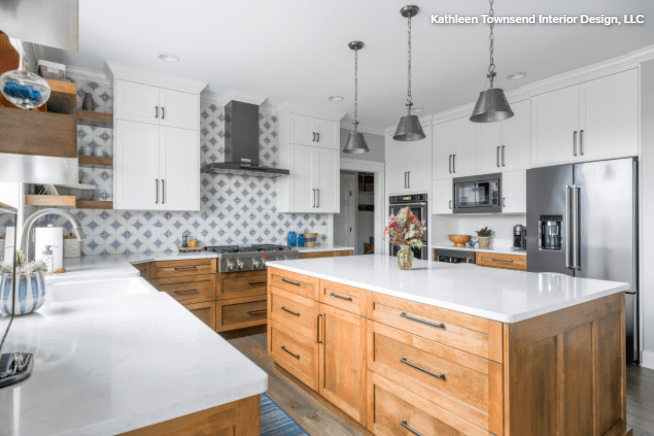
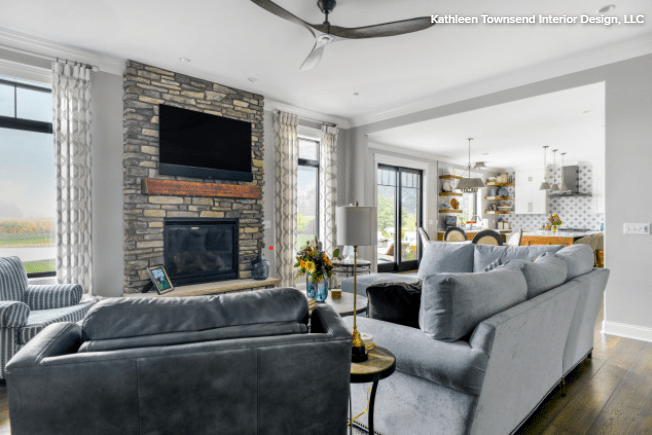
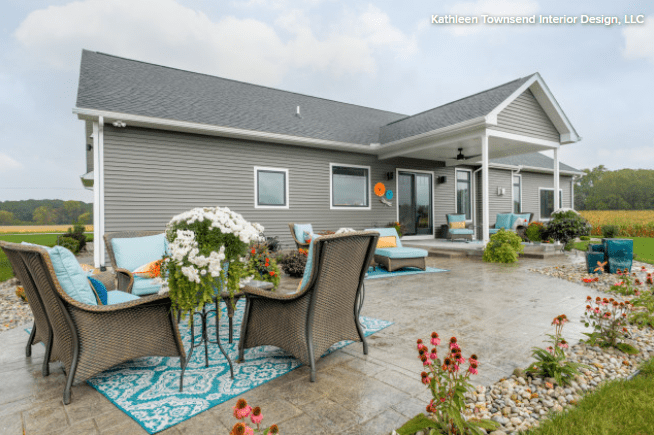
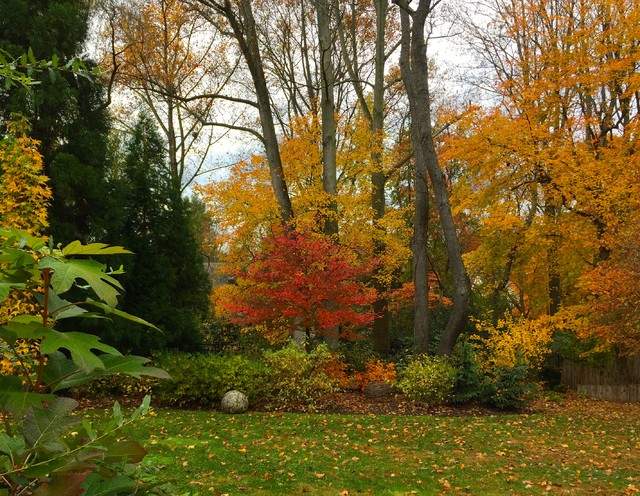
 Smaller Sizes Make for Better Plants
Smaller Sizes Make for Better Plants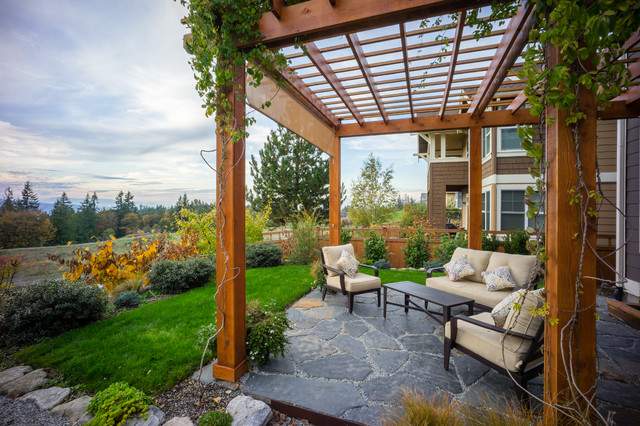

 Any parent can tell you that the toughest transition for back-to-school can be the first of the day—rousing your child early after a summer of sleeping-in. Amazon Echo Dot is here to make it easier. Not only is the device a top-of-the-line smart speaker that your child will enjoy, but it operates as an ideal alarm clock. The spherical Dot features the time emblazoned on front and can be easily set to sound an alarm (or song, chosen by your child) at the time they need to be up (chosen by you, the parent). Better still, thanks to Echo’s Drop In feature, you can turn the Dot into an intercom, allowing you to communicate with your kid from your phone, from the kitchen, instead of trudging upstairs a dozen times to cajole them out of bed.
Any parent can tell you that the toughest transition for back-to-school can be the first of the day—rousing your child early after a summer of sleeping-in. Amazon Echo Dot is here to make it easier. Not only is the device a top-of-the-line smart speaker that your child will enjoy, but it operates as an ideal alarm clock. The spherical Dot features the time emblazoned on front and can be easily set to sound an alarm (or song, chosen by your child) at the time they need to be up (chosen by you, the parent). Better still, thanks to Echo’s Drop In feature, you can turn the Dot into an intercom, allowing you to communicate with your kid from your phone, from the kitchen, instead of trudging upstairs a dozen times to cajole them out of bed. Of course, you won’t be the only one supplying your child with technology—nearly all classrooms now incorporate some computer or tablet work throughout the day, and for everyone’s sanity, that means headphones are needed. Check out the PuroQuiets from Puro Sound Labs. These sturdy headphones feature Bluetooth technology, allowing your student to easily connect to whatever device they need to use, and should they forget to charge their Quiets—a common occurrence with kids and technology—the headphones also come with a 3.5mm audio cable for an easy, manual connection. As a bonus, the PuroQuiets include noise canceling technology (hence the “Quiets” name), allowing your student to focus on the task in front of them and not the latest gossip from their seatmate.
Of course, you won’t be the only one supplying your child with technology—nearly all classrooms now incorporate some computer or tablet work throughout the day, and for everyone’s sanity, that means headphones are needed. Check out the PuroQuiets from Puro Sound Labs. These sturdy headphones feature Bluetooth technology, allowing your student to easily connect to whatever device they need to use, and should they forget to charge their Quiets—a common occurrence with kids and technology—the headphones also come with a 3.5mm audio cable for an easy, manual connection. As a bonus, the PuroQuiets include noise canceling technology (hence the “Quiets” name), allowing your student to focus on the task in front of them and not the latest gossip from their seatmate. Stylish and smart. Give your young one a leg up with the Siena Smart Backpack from Nordace. This fine-looking portable locker, which is available in nine colors, comes equipped with a built-in USB charging port, so your student will never have an excuse for, say, having their school headphones uncharged. In addition to an energy source, the Siena features a dedicated, padded and secure sleeve to house a 15.6-inch laptop, tablet or similar, ensuring that their essential school technology is safe throughout the rigors of day.
Stylish and smart. Give your young one a leg up with the Siena Smart Backpack from Nordace. This fine-looking portable locker, which is available in nine colors, comes equipped with a built-in USB charging port, so your student will never have an excuse for, say, having their school headphones uncharged. In addition to an energy source, the Siena features a dedicated, padded and secure sleeve to house a 15.6-inch laptop, tablet or similar, ensuring that their essential school technology is safe throughout the rigors of day. Keeping track—and in touch with—your little ones can be a tough proposition, especially when they are too young for a cell phone. Fortunately there is the X5 Play Smart Watch from Xplora. This intelligent wearable not only provides parents with a GPS location of their child (allowing you to see exactly how close the school bus is to home), but also allows pre-approved numbers to send texts or calls to the device, giving parents a chance to offer encouraging words or important messages (like, clean your room when you get home) throughout the day.
Keeping track—and in touch with—your little ones can be a tough proposition, especially when they are too young for a cell phone. Fortunately there is the X5 Play Smart Watch from Xplora. This intelligent wearable not only provides parents with a GPS location of their child (allowing you to see exactly how close the school bus is to home), but also allows pre-approved numbers to send texts or calls to the device, giving parents a chance to offer encouraging words or important messages (like, clean your room when you get home) throughout the day.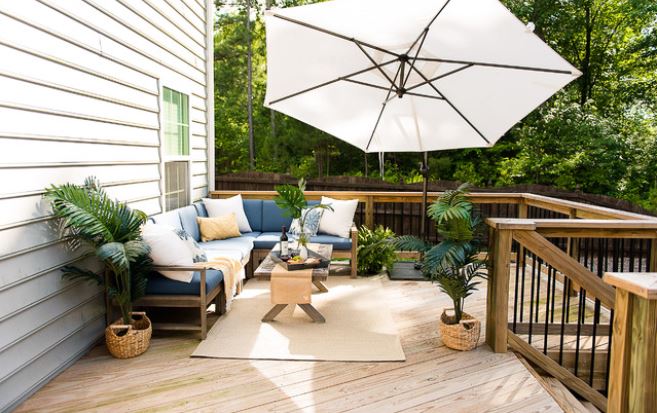
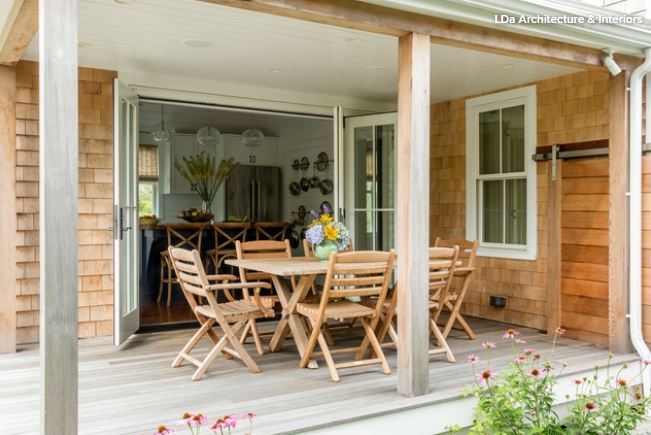 1. Add a Patio or Deck
1. Add a Patio or Deck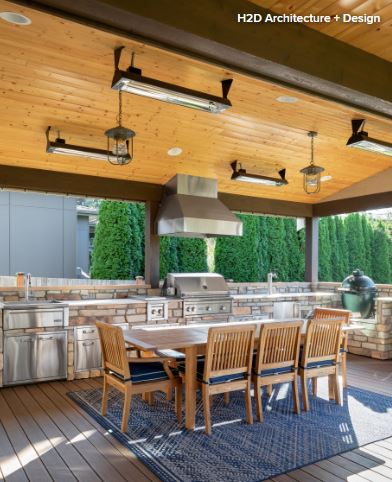 5. Provide Heat
5. Provide Heat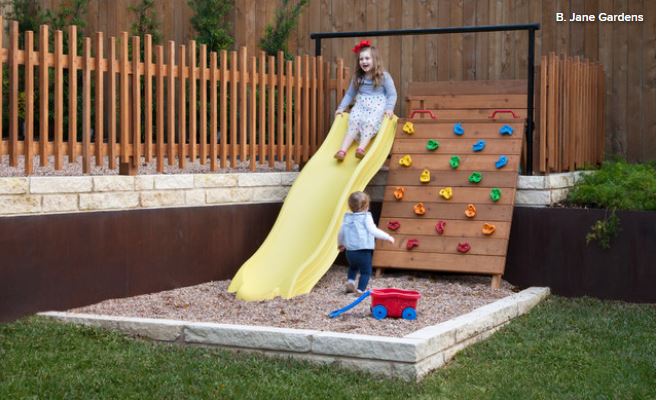 7. Give Kids a Place to Play
7. Give Kids a Place to Play