As retirement approached, the bucolic appeal of central Michigan was calling to this couple. So they decided to get out of the Saginaw, Michigan, suburbs and move to a cornfield-surrounded property they had fallen in love with. Though they had a very strong vision for the new home they were building there, they knew they needed some professional help with the interiors. Once the house was framed, they looked for an interior designer on Houzz and chose Kathleen Townsend. She helped bring their vision to life, incorporating the soft color palette and personalization they wanted in their forever home.
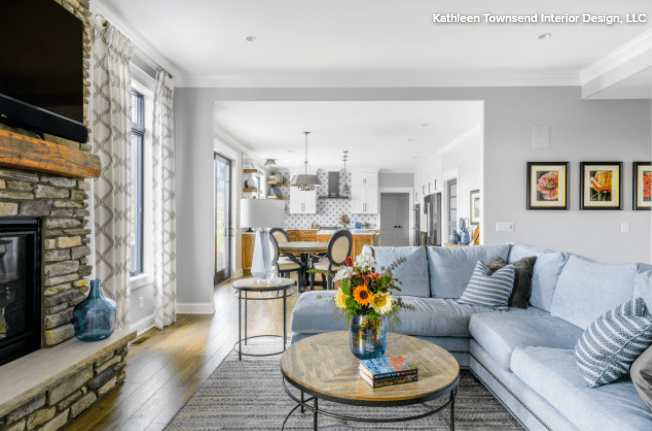
The homeowners had a definite vision of what they wanted, including soft grays and blues, two-tone cabinetry and open shelving to display their treasures. Townsend helped them finish and furnish their spaces in a way that tied the rooms together. Cohesiveness was important within the open floor plan.
From the great room, the kitchen’s blue diamond backsplash wall provides a beautiful view. Townsend created cohesion between spaces with the color palette and finishes. For example, the walls in the great room, dining area and kitchen are all painted in Benjamin Moore’s Repose Gray. The backsplash plays off the blue sofa. The flooring throughout the house is engineered white oak.
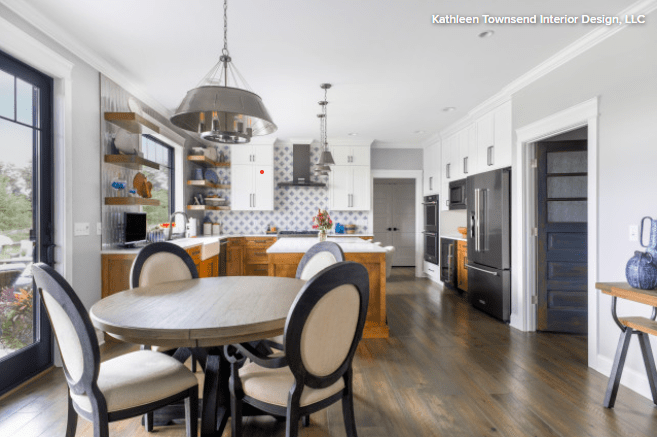
In planning their new home, the owners were looking forward to gathering with their adult children and their grandchildren. This area serves as their casual everyday eat-in area as well as the formal dining room. Extensions allow them to expand the table and make room for the whole family when needed. The chandelier is from the same collection as the pendant lights over the island, tying the two spaces together.
The door with the glass panels on the right is architectural salvage the homeowners found in Detroit. It opens to a walk-in pantry that includes open shelving and cabinetry that provide all the space needed for food storage. The couple replaced the original glass in the door with opaque glass to block the view of shelves full of food. The opening seen at the back of the photo leads to the mudroom.
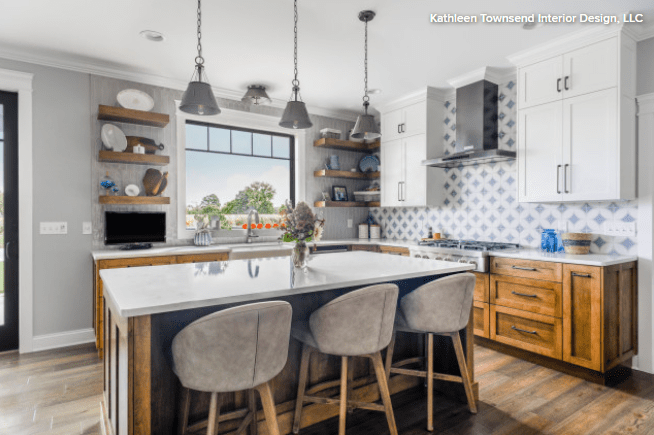
When Townsend was hired, the placement of the windows and doors had already been established. “They have these black-framed windows with transom frames at the top throughout the house and they are so pretty,” she says. The large window over the sink has lovely views out to the cornfields that surround the property.
Another must-have on the homeowners’ list was open shelving. “She wanted to be able to display heirloom items that had a lot of meaning to her and enjoy them every day. They are treasures to her,” Townsend says. The open shelves maintain a light feeling around the window. Upper cabinets would have closed in the window and blocked the view to the cornfields from the other spaces.
The window wall’s backsplash is composed of glass picket tiles in a soft gray. “If we’d continued the diamond tiles around this wall, they would have overwhelmed the kitchen,” Townsend says. Instead, the quieter glass tiles put the focus on Grandmother’s china and the view out the window.
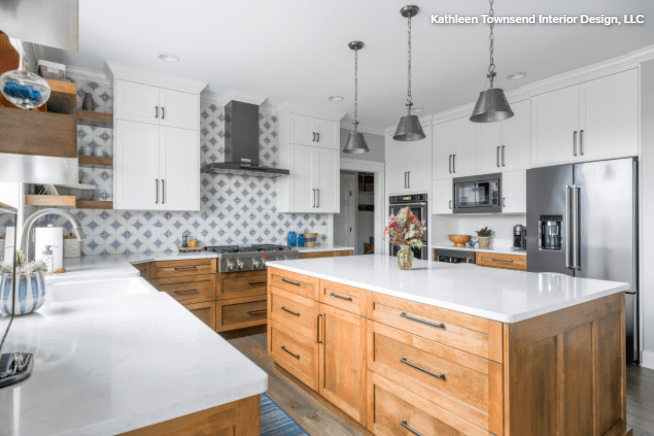
The two-tone cabinets are a mix of maple and white paint. The white upper cabinets fade into the background while the maple base cabinets add warmth. The hardware on all the cabinetry is aged bronze.
The island measures 6 by 3 feet, with seating on one side and storage on the other. The suede counter stools tuck neatly out of the way beneath the countertop. The countertops are Torquay quartz by Cambria, which has subtle marble-like veining. The quartz is low-maintenance and more durable than real marble.
The clients opted for blackened stainless steel for the appliances. These have a darker look than standard stainless steel. The light fixtures have an aged steel finish.
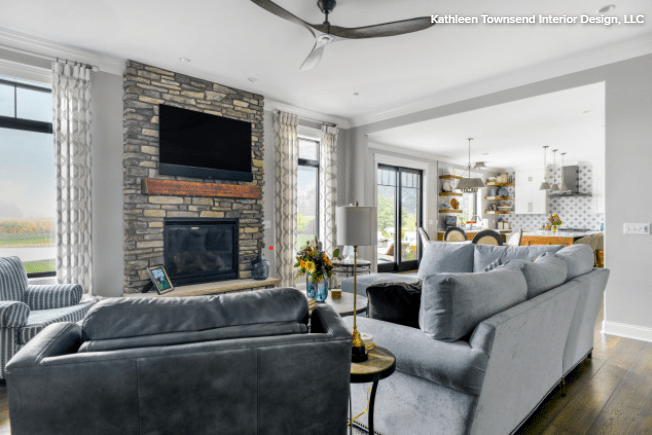
The doors off the dining area lead directly out to the patio, making it easy for the couple to entertain outdoors.
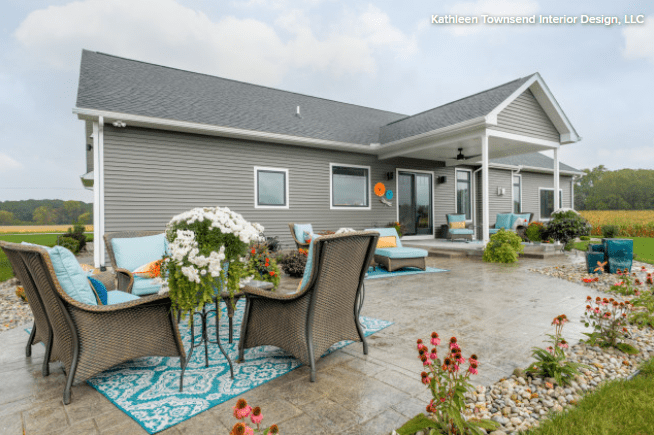
Here’s a look at the large patio, the porch and the relaxing rural surroundings.
“They just hosted a baby shower for one of their children a few weeks ago,” Townsend says. “They are so happy in their new home. While they continue working, their commutes are a bit longer, but it’s well worth it to them.”
This article was originally published on houzz.com